|
>> Top of Page |
|
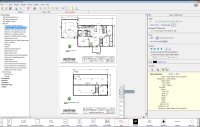 |
Sample Floor Plan Main drawing screen with a sample floor plan. Also shows inventory item assigned to a paddle fan symbol. |
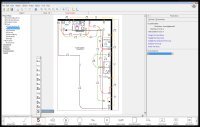 |
Detailed
Wiring Floor Plan Detailed Kitchen Floor Plan.. |
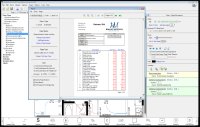 |
Sample Report Shows a sample report that can be generated and the various options available. |
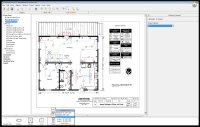 |
Sample Floor
Plan Sample diagram with a symbol legend and information legend. |
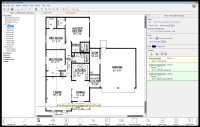 |
Imported PDF
Floor Plan Image showing an imported PDF Floor Plan and adding symbols to it. |
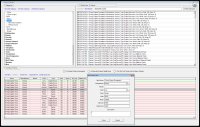 |
Inventory
Manager Image from
the Inventory Manager. |
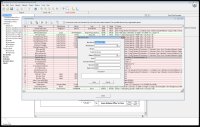 |
Additional
Inventory List
Shows additional inventory assigned
to a project. |
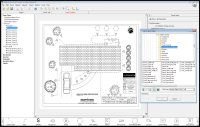 |
Outdoor
Lighting Plan Outdoor lighting diagram with various graphic objects. |
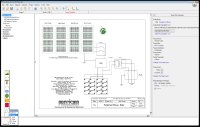 |
Sample Solar
Diagram Simple solar diagram. Mainly drawn with graphic objects. |
Residential Wire Pro
5.0
Software -
|
|||||||||||||||||||||||||||||||||||||||||||||||||||||||||||||||||||||||||||
|
Version 5 Released!
|
||||||||||||||||||||||||||||||||||||||||||||||||||||||||||||||||||||||||||
|
>> Sample Screenshots (Below) |
New Features In RWP Version 5.0
- Release date: 9-18-2023
- Program Release Version: 5.1.0.34
- New: High resolution tile system for background images
- New: Background image editor
- New: Individual pages, each with their own page size, scale ratio, and printer info
- New: "New From PDF" feature for adding new pages
- New: Faster screen zooming
- New: Faster object moving, with a box outline for multiple objects
- New: Move all objects on a circuit to a new circuit
- New: Graphic objects library folders and sub folders
- New: Smart objects library folders and sub folders
- New: Project labor rates
- New: Electrical Inventory form
- New: Takeoff
- New: Bill of material
- New: Print preview and new printing tools
- New: "Backup Files" feature for backing up projects, inventory, smart blocks, graphic objects, snippets, and new project templates
- New: Collapse buttons for vertical divider bars
- New: Supports system fonts that are set greater then 100%
- Fixed: Filled polylines in PDF export
- Fixed: Snippets now save all DB records that it uses
Fast and Easy Electrical Floor Plans:
You asked for it, now it's here - PDF Import and Export. Import a PDF wall floor-plan, add your electrical symbols and be done faster than ever. Draw electrical floor plans much faster and easier than with most CAD software. Compatible with Windows 7, 8, 10, Vista and XP
Symbol Libraries:
The built-in symbol libraries of over 200 symbols makes the creation of your floor plans fast and easy. Symbols include standard electrical, structured wiring, electrical appliances, plumbing fixtures, walls, doors, windows and many more. Everything you need to create a complete electrical floor plan.
Easy to Learn and Use:
Draw walls quickly with our new wall tool. Add as much detail as you need from just showing switches and lights to showing all the electrical circuits with the wiring. See our screen-shots for examples, you can also view our RWP videos to quickly learn to use the program.
All the Features You Need:
The Residential Wire Pro allows you to design detailed floor plans while giving you a powerful yet easy way to manage and keep track of multiple circuit layouts for all aspects of modern residential wiring. Built into the Residential Wire Pro is an extensive symbol library which provides quick access to pre-designed objects that make your designing experience fast and easy.
Inventory and Reports:
Affordable and easy to use inventory database and report generator. We include some common items in the inventory that a residential electrical contractor would use and you can add your own items and your prices. Simple or itemized reports can be generated for bids, invoices or items used lists.
Advanced Features:
New scalable graphic objects can be added to enhance your drawing or create your own using the available drawing tools. Choose from arrows, shapes, furniture, landscape objects and many others
Computer Requirements:- Operating System: Windows 7, 8, 10 or 11 (32 or 64 Bit)
- Processor Speed: 900 MHz
- Memory: 128 MB
- Hard Drive Space: 75 MB
- Display: 800 x 600
- Pointing Device: Mouse
Recommended:
- Operating System: Windows 7, 8, 10 or 11 (32 or 64 Bit)
- Processor Speed: 2 GHz
- Memory: 512 MB
- Hard Drive Space: 100 MB
- Display: 1920 x 1080
- Pointing Device: Mouse
Residential Wire Pro 4.0 Screenshots:
|
|
Join fellow Electricians,
Inspectors and other Related Professionals
at
ECN Electrical Forum |
|
|
Arc Flash
Clothing (PPE) Automotive
Blue Print Reading
Building Codes
Business/Office
Calculators/Measuring DataComm-VDV
Concrete
Construction
Cost Guides
Electrical 1 2 Electrical Exam Prep
Electrical-Supplies Electrician-Tools Electronics
Emergency / Rescue Estimating
Fire / Firefighting
Gifts
Green Bldg
HazMat Hobby HVAC-R
HVAC Exam Prep
HVAC-Tools
Inspection
Insulated-Tools
Legal Low-Voltage
Maintenance
Motor Control / PLC
New / Specials
Plumbing
PPE Rack-A-Tiers
Safety
Small-Engines
SmartBox
Software Spanish Test-Equipment
Tools
Utility
Voice-Data-Video
Welding
Work-Gear
|
||
|
|
||











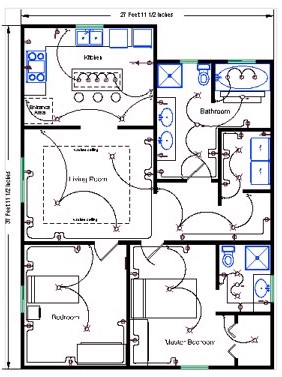 The Residential Wire Pro
5.0
Software allows
electricians, contractors and technicians to draw detailed
electrical floorplans with power, low voltage and structured
wiring symbols.
The Residential Wire Pro
5.0
Software allows
electricians, contractors and technicians to draw detailed
electrical floorplans with power, low voltage and structured
wiring symbols. Add
Add 